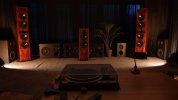Fun seeing the rooms, especially with the photos!
My music and home theater room is the front room of our house.
The room is 13ft wide by 16ft deep (to the middle of the bay windows),
and approximately 9ft high.
It has a wide room opening to our front hallway.
I renovated the room from a regular living room (which was my 2 channel listening room) to do double duty HT/2 channel music, back in 2009.
It was designed with my architect friend, and I hired a professional acoustician for input as well. We built down a bulk-head covering most of the ceiling, which
contains pot and spot lights. However it's unusual in that it isn't made of wood, but rather a frame with tightly stretched fabric - dark brown felt. It looks solid like wood.
But it's properties help absorb light so that there is no ceiling light splash back on to the projection screen, to maintain image contrast. Also, there are acoustic treatments hidden in the structure, front and back long bass traps spanning the whole front and back ceiling.
There are curtain tracks spanning every wall, so thick brown velvet curtains can be dragged to any reflection point, and there are hidden black velvet curtains that pull across all the walls for watching a movie - the room "disappears" with lights down.
Here are some architectural models of the room before renovation, and some photos after (Thiel 2.7 speakers are visible).


