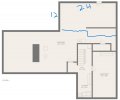klettermann
Member
This related to my other recent threads but different enough, I think, to merit a thread of it's own. I'm planning a combined audio/media room. Overall dimensions are about 24'x12'x8' LxWxH. It's in a basement with ductwork and such, but this only intrudes on part of the room. By boxing it in with a soffit I could make one end of the room about 3' wider, though the "ceiling" in that part the room would only be 6.5' high. But that part of the room would be 14-15' wide. This increases the room volume by about 273 ft^3 or over 10%. Another way to express it is that it would be like a 10x12x8 LxWxH room joining a 14x14x6.5 room. Nodes, resonances etc would presumably be quite different from a perfectly rectangular room, so maybe less room treatment needed? I have no idea about impact on speaker placement, listening position, etc. Can anybody comment on the pros/cons of such irregularly shaped rooms? Worth pursuing or creates more problems than it solves? Ideas and comments welcome! Thanks and cheers,

